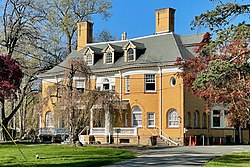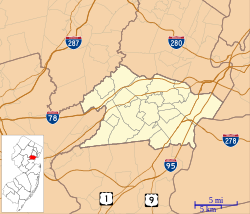George A. Strong House
George A. Strong House | |
 duCret School of Art | |
| Location | 1030 Central Avenue Plainfield, New Jersey |
|---|---|
| Coordinates | 40°36′18″N 74°25′1″W / 40.60500°N 74.41694°W |
| Area | 5 acres (2.0 ha) |
| Built | 1896 |
| Built by | John Abbott |
| Architect | Rossiter & Wright |
| Architectural style | Colonial Revival, International Style |
| NRHP reference No. | 12000570[1] |
| NJRHP No. | 4734[2] |
| Significant dates | |
| Added to NRHP | August 28, 2012 |
| Designated NJRHP | June 29, 2012 |
The George A. Strong House is a historic building located at 1030 Central Avenue in the city of Plainfield in Union County, New Jersey. Built in 1896, it was added to the National Register of Historic Places on August 28, 2012, for its significance in architecture, education, and community planning and development. The duCret School of Art purchased the building in 1977 to use for art education.[3][4]
History and description
[edit]The original two and one-half story brick building featuring Colonial Revival architecture was constructed in 1896 for George A. Strong, a lawyer, and his family. A gymnasium was added in 1933 for use by the Wardlaw School, which had purchased the building that year. A library was added in 1947. Two additions featuring International Style were built in the 1960s. It was purchased by the duCret School of Art in 1977.[3]
See also
[edit]References
[edit]- ^ "National Register Information System – (#12000570)". National Register of Historic Places. National Park Service. November 2, 2013.
- ^ "New Jersey and National Registers of Historic Places – Union County" (PDF). New Jersey Department of Environmental Protection - Historic Preservation Office. September 29, 2022. p. 10.
listed as the George A. Strong Residence
- ^ a b Hickey, Margaret M.; Ritson, Kathryn L.; Bjorklund, Beth A. (May 2012). National Register of Historic Places Registration Form: George A. Strong House. National Park Service. With accompanying 24 photos. (Downloading may be slow.)
- ^ "The History of duCret". duCret Center of Art.
External links
[edit] Media related to George A. Strong House at Wikimedia Commons
Media related to George A. Strong House at Wikimedia Commons
| Topics |  | |
|---|---|---|
| Lists by county | ||
| Other lists | ||
Text is available under the CC BY-SA 4.0 license; additional terms may apply.
Images, videos and audio are available under their respective licenses.



