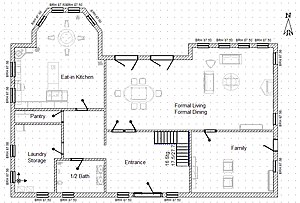建筑平面图

建筑平面图簡稱平面图,是圖則的一种,建筑平面图是用來描绘俯視視角下的建筑物的平面结构图。建築物的每层楼都会有一幅平面图,描述一层樓有哪些房間以及每间房間的位置。详细的平面图還会描述每间房間會有哪些家具。
建筑平面图還可以標註門窗,陽台,緊急逃生口等位置。隨著現代居家安全疑慮,還會標明監視器,煙霧偵測器,滅火器,等供參考。
Text is available under the CC BY-SA 4.0 license; additional terms may apply.
Images, videos and audio are available under their respective licenses.
