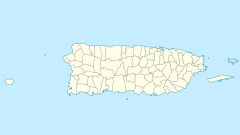弗兰克·劳埃德·赖特的20世纪建筑作品
| 世界遗产 | |
|---|---|
 | |
| 官方名称 | The 20th-Century Architecture of Frank Lloyd Wright(英文) Les œuvres architecturales du XXe siècle de Frank Lloyd Wright(法文) |
| 位置 | |
| 标准 | 文 (ii) |
| 参考编码 | 1496 |
| 登录年份 | 2019(第43届会议) |
| 网站 | UNESCO的记录(英文) |
弗兰克·劳埃德·赖特的20世纪建筑作品是联合国教科文组织世界遗产,由美国建筑师弗兰克·劳埃德·赖特(1867-1959年)设计的八座建筑组成。这些建筑诠释了他提出的有机建筑理念,借由建筑设计促进自然环境与人类居所间的和谐。这时期的赖特作品对欧洲的现代建筑发展产生了重大影响。[1]
概要
赖特在威斯康星州乡村长大,并在威斯康星大学学习土木工程。随后,赖特受雇于艾德勒及沙利文事务所,成为芝加哥建筑学派建筑师路易斯·沙利文的学生。[2]
被选为世界遗产的八座建筑物由赖特在20世纪上半叶设计。 最早竣工的建筑,位于伊利诺伊州奥克帕克的团结教堂于1908年竣工,而最晚竣工的古根海姆博物馆于1940年代设计,1959年竣工,同年莱特去世。
分布图
登录基准
该世界遗产被认为满足世界遗产登录基准中的以下基准而予以登录:
- (ii)在某期间或某种文化圈里对建筑、技术、纪念性艺术、城镇规划、景观设计之发展有巨大影响,促进人类价值的交流。
参考文献
- ^ The 20th-century Architecture of Frank Lloyd Wright. UNESCO World Heritage Centre. [July 7, 2019]. (原始内容存档于2019-07-09).
- ^ The Architecture of the Solomon R. Guggenheim Museum. The Guggenheim Museums and Foundation. [2020-05-13]. (原始内容存档于2021-12-16).
- ^ The 20th-Century Architecture of Frank Lloyd Wright : Multiple locations. UNESCO World Heritage Centre. [7 July 2019]. (原始内容存档于2022-01-09).
| |||||||||||||||||||||||||
Text is available under the CC BY-SA 4.0 license; additional terms may apply.
Images, videos and audio are available under their respective licenses.













