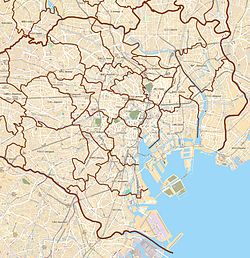赤坂インターシティ
| 赤坂インターシティ | |
|---|---|
 外観 (2019年9月12日撮影) | |
| 情報 | |
| 用途 | オフィス、店舗、共同住宅 |
| 設計者 | 日本設計 |
| 施工 | 鹿島建設、大林組JV |
| 建築主 | 興和不動産 |
| 構造形式 | S造、一部SRC造・RC造[1] |
| 敷地面積 | 8,019.93 m² [1] |
| 延床面積 | 74,592.86 m² [1] |
| 階数 | 地下3階、地上29階[1] |
| 高さ | 134.77 m[1] |
| エレベーター数 | 18基[1] |
| 戸数 | 84戸[2] |
| 駐車台数 | 146台[1] |
| 竣工 | 2005年2月 |
| 所在地 |
〒107-0052 東京都港区赤坂1-11-44 |
| 座標 | 北緯35度40分6.5秒 東経139度44分32.5秒 / 北緯35.668472度 東経139.742361度座標: 北緯35度40分6.5秒 東経139度44分32.5秒 / 北緯35.668472度 東経139.742361度 |
赤坂インターシティ(あかさかインターシティ)は、東京都港区赤坂にある超高層複合ビルである。
概要
[編集]赤坂一丁目は興和不動産(現:日鉄興和不動産)の発祥の地で、同社所有のオフィスビルや高級賃貸マンションが集中していた。そうした中、第1興和ビル、第2興和ビルの建て替え構想が持ち上がり、再開発にあたり、そのままそれぞれのビル跡地に建てたのでは小規模なビルがいくつも建つことになるため、興和不動産は総合設計制度を使い、同社の手掛ける賃貸マンション「ホーマット」のオーナー地権者の理解を得て、再開発の一環として賃貸マンション事業も同地で行い、広い敷地で再開発を行うことを決定した[1]。
赤坂インターシティは、「100年後にも鮮度を発する都市空間」をコンセプトに、ドイツから直輸入したテラコッタのルーバー用いたイエローの外装が特徴の複合ビルで2005年春、オフィス部分は外資系企業を中心にほぼ100%の稼働率で開業した[3][4]。
低層階(15階まで)はオフィス及び店舗用途、オフィスフロアの天井高は2,900mmで、日経アーキテクチュアの2006年4月調査では東京都心6区の賃貸オフィスビルで最も高い[5]。高層階(16階から36階)には総戸数84戸の高級賃貸マンション「ホーマット・バイカウント」を設置。エントランスはオフィスと住居で分けた[2]。最上階には居住者専用のフィットネスジムが設置されている。
総合設計制度に基づき公開緑地を作る際、赤坂一体の自然・風土に根ざした原風景を再生すべく、緑豊かな庭園や竹の小径を設けるなどした[1]。
アメリカ合衆国大使館に隣接しているため、付近では警察官による警備が日常的に行われている。 北側には赤坂インターシティAIR(2017年8月竣工)が隣接する。
評価・受賞歴
[編集]- 「2005年度グッドデザイン賞(建築・環境デザイン部門)」受賞(2005年[6])
- 日経アーキテクチュア「使いやすいオフィスビル」選出(2006年[7])
- 「DBJ Green Building認証」four stars取得(2016年)
- 「平成28年度 優良特定地球温暖化対策事業所」準トップレベル事業所認定取得(2017年)
- 「BOMA360パフォーマンスプログラム」認定取得(2017年)
主要テナント
[編集]
オフィス[編集] |
店舗[編集]
|
アクセス
[編集]ギャラリー
[編集]-
高層部を見上げる(2019年9月12日撮影)
-
エントランス廻り(2019年9月12日撮影)
-
エントランス(2019年9月12日撮影)
周辺施設
[編集]脚注
[編集]- ^ a b c d e f g h i 『リアルエステートマネジメントジャーナル』2005年5月号 p.55
- ^ a b 『リアルエステートマネジメントジャーナル』2005年5月号 p.56
- ^ 『リアルエステートマネジメントジャーナル』2005年5月号 p.57
- ^ 「情報プラス 興和不動産 東京・赤坂の複合ビル完成」『日経産業新聞』2005年3月10日
- ^ “3mに迫る賃貸オフィスビルの天井高、赤坂インターシティや明治安田生命ビルなど”. 日経アーキテクチュア. (2007年6月15日) 2019年10月26日閲覧。
- ^ “2005年度グッドデザイン賞 赤坂インターシティ・ホーマットバイカウント”. 公益財団法人日本デザイン振興会 2019年10月26日閲覧。
- ^ “赤坂インターシティから森タワーまで――「使いやすいオフィスビル」を選出”. 日経アーキテクチュア. (2006年6月23日) 2019年10月26日閲覧。
外部リンク
[編集]グッドデザイン建築・環境デザイン部門(2000 - 2007) | |
|---|---|
| 2000 |
|
| 2001 |
|
| 2002 | |
| 2003 |
|
| 2004 |
|
| 2005 |
|
| 2006 |
|
| 2007 |
|
| 1994-1999/2000-2007/2008-2010/2011-2015/2015-2020/2021- | |
Text is available under the CC BY-SA 4.0 license; additional terms may apply.
Images, videos and audio are available under their respective licenses.




